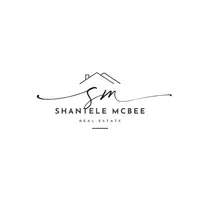118 CAVALRY CT Chesterbrook, PA 19087
2 Beds
2 Baths
1,538 SqFt
UPDATED:
Key Details
Property Type Condo
Sub Type Condo/Co-op
Listing Status Active
Purchase Type For Sale
Square Footage 1,538 sqft
Price per Sqft $259
Subdivision Paddock
MLS Listing ID PACT2096086
Style Colonial
Bedrooms 2
Full Baths 1
Half Baths 1
Condo Fees $335/mo
HOA Y/N N
Abv Grd Liv Area 1,538
Year Built 1983
Available Date 2025-04-25
Annual Tax Amount $4,621
Tax Year 2024
Lot Dimensions 0.00 x 0.00
Property Sub-Type Condo/Co-op
Source BRIGHT
Property Description
Location
State PA
County Chester
Area Tredyffrin Twp (10343)
Zoning RESIDENTIAL
Rooms
Other Rooms Living Room, Dining Room, Primary Bedroom, Bedroom 2, Kitchen, Loft, Full Bath, Half Bath
Interior
Hot Water Electric
Heating Heat Pump(s)
Cooling Central A/C
Fireplaces Number 1
Fireplaces Type Wood
Inclusions Refrigerator, Washer, and Dryer all in "as-is" condition at no monetary value.
Equipment Oven/Range - Electric, Oven - Single, Refrigerator, Dishwasher, Built-In Microwave
Fireplace Y
Appliance Oven/Range - Electric, Oven - Single, Refrigerator, Dishwasher, Built-In Microwave
Heat Source Electric
Laundry Upper Floor
Exterior
Exterior Feature Deck(s), Balcony
Amenities Available None
Water Access N
Accessibility None
Porch Deck(s), Balcony
Garage N
Building
Story 2
Foundation Slab
Sewer Public Sewer
Water Public
Architectural Style Colonial
Level or Stories 2
Additional Building Above Grade, Below Grade
New Construction N
Schools
School District Tredyffrin-Easttown
Others
Pets Allowed Y
HOA Fee Include Trash,Snow Removal,Ext Bldg Maint,Lawn Maintenance
Senior Community No
Tax ID 43-05 -1617
Ownership Condominium
Acceptable Financing Cash, Conventional, FHA, VA
Listing Terms Cash, Conventional, FHA, VA
Financing Cash,Conventional,FHA,VA
Special Listing Condition Standard
Pets Allowed Number Limit
Virtual Tour https://my.matterport.com/show/?m=eLZP9QQwDhr&brand=0






