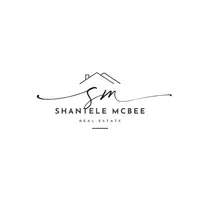4508 WALNUT ST #403 Philadelphia, PA 19139
1 Bed
1 Bath
501 SqFt
UPDATED:
Key Details
Property Type Single Family Home, Condo
Sub Type Unit/Flat/Apartment
Listing Status Active
Purchase Type For Rent
Square Footage 501 sqft
Subdivision Spruce Hill
MLS Listing ID PAPH2483420
Style Contemporary
Bedrooms 1
Full Baths 1
HOA Y/N N
Abv Grd Liv Area 501
Year Built 1906
Lot Size 5,293 Sqft
Acres 0.12
Property Sub-Type Unit/Flat/Apartment
Source BRIGHT
Property Description
The stylish kitchen is a chef's delight, boasting stainless steel appliances, sleek quartz countertops, a subway tile backsplash, and elegant matte black fixtures. You'll appreciate the added convenience of a dishwasher and an over-the-stove vent hood, making meal preparation and cleanup effortless.
Just down the hall, you'll discover a spa-like bathroom adorned with marble tiles and sleek black matte hardware. The roomy shower, enclosed by a glass surround, provides a refreshing retreat. Further along, you'll step into a spacious bedroom featuring an additional mini-split system for zoned heating and cooling. A sizable closet provides ample storage space, and the numerous windows offer a captivating bird's-eye view of the block. Shared backyard space with egress to Walnut and 45th Street, just steps to Urban Sushi & Kitchen, Abyssinia, and Jezabel's Cafe, Saad's Halal and Manakeesh. Incredible location, close to other cozy cafes, delectable restaurants and charming shops. A short walk to University City schools and hospitals, near Drexel and UPenn, the Spruce Hill Bird Sanctuary and University Swim Club. Mere blocks from the El, providing a quick commute to Center City. Close to major highways, Routes 76 and 95.
*Photos are of an identical unit in the building.
Location
State PA
County Philadelphia
Area 19139 (19139)
Zoning CMX
Direction North
Rooms
Main Level Bedrooms 1
Interior
Interior Features Combination Kitchen/Living, Floor Plan - Open, Recessed Lighting, Bathroom - Stall Shower, Upgraded Countertops, Wood Floors, Kitchen - Gourmet
Hot Water Electric
Heating Zoned
Cooling Ductless/Mini-Split
Flooring Ceramic Tile, Hardwood
Equipment Dishwasher, Oven/Range - Electric, Stainless Steel Appliances, Refrigerator
Furnishings No
Window Features Insulated,Replacement,Screens
Appliance Dishwasher, Oven/Range - Electric, Stainless Steel Appliances, Refrigerator
Heat Source Electric
Laundry Common, Shared, Has Laundry, Lower Floor
Exterior
Exterior Feature Enclosed, Patio(s)
Fence Decorative, Privacy, Rear
Water Access N
View City, Street
Street Surface Paved
Accessibility None
Porch Enclosed, Patio(s)
Road Frontage City/County
Garage N
Building
Lot Description Rear Yard
Story 1
Unit Features Garden 1 - 4 Floors
Sewer Public Sewer
Water Public
Architectural Style Contemporary
Level or Stories 1
Additional Building Above Grade, Below Grade
New Construction N
Schools
School District The School District Of Philadelphia
Others
Pets Allowed Y
Senior Community No
Tax ID 881700020
Ownership Other
SqFt Source Estimated
Security Features Carbon Monoxide Detector(s),Fire Detection System,Monitored,Smoke Detector
Pets Allowed Case by Case Basis






