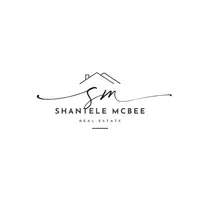6456 FAIRWAY LN Easton, MD 21601
3 Beds
3 Baths
2,884 SqFt
OPEN HOUSE
Tue May 20, 10:00am - 12:00pm
UPDATED:
Key Details
Property Type Single Family Home
Sub Type Detached
Listing Status Active
Purchase Type For Sale
Square Footage 2,884 sqft
Price per Sqft $299
Subdivision Country Club Estates
MLS Listing ID MDTA2010782
Style Ranch/Rambler
Bedrooms 3
Full Baths 2
Half Baths 1
HOA Y/N N
Abv Grd Liv Area 2,884
Year Built 1985
Annual Tax Amount $5,113
Tax Year 2024
Lot Size 2.060 Acres
Acres 2.06
Property Sub-Type Detached
Source BRIGHT
Property Description
Equipped with geothermal heating and cooling, along with a solar array, the residence is extremely efficient to operate. Additional improvements are numerous and include a new roof, encapsulated crawl space, several new appliances to name a few.
Location
State MD
County Talbot
Zoning R
Direction East
Rooms
Other Rooms Living Room, Primary Bedroom, Bedroom 2, Bedroom 3, Kitchen, Family Room, Sun/Florida Room, Office, Utility Room, Workshop, Primary Bathroom, Half Bath
Main Level Bedrooms 3
Interior
Interior Features Kitchen - Table Space, Window Treatments, Breakfast Area, Combination Dining/Living, Entry Level Bedroom, Floor Plan - Traditional, WhirlPool/HotTub, Walk-in Closet(s), Wood Floors
Hot Water Electric
Heating Heat Pump(s)
Cooling Heat Pump(s)
Flooring Hardwood, Carpet, Ceramic Tile
Fireplaces Number 2
Equipment Dishwasher, Dryer, Microwave, Oven - Wall, Refrigerator, Washer
Furnishings No
Fireplace Y
Window Features Screens
Appliance Dishwasher, Dryer, Microwave, Oven - Wall, Refrigerator, Washer
Heat Source Geo-thermal
Exterior
Exterior Feature Screened
Parking Features Additional Storage Area, Garage Door Opener
Garage Spaces 2.0
Fence Partially
Utilities Available Cable TV, Phone
Water Access N
Roof Type Composite
Accessibility Level Entry - Main
Porch Screened
Attached Garage 2
Total Parking Spaces 2
Garage Y
Building
Lot Description Corner, Landscaping, Vegetation Planting
Story 1
Foundation Crawl Space
Sewer Private Septic Tank
Water Well
Architectural Style Ranch/Rambler
Level or Stories 1
Additional Building Above Grade, Below Grade
New Construction N
Schools
School District Talbot County Public Schools
Others
Senior Community No
Tax ID 2103145859
Ownership Fee Simple
SqFt Source Estimated
Special Listing Condition Standard






