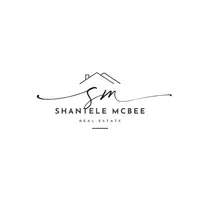9480 MAY DAY ST La Plata, MD 20646
3 Beds
3 Baths
2,448 SqFt
UPDATED:
Key Details
Property Type Single Family Home
Sub Type Detached
Listing Status Active
Purchase Type For Sale
Square Footage 2,448 sqft
Price per Sqft $228
Subdivision Valley View Sub
MLS Listing ID MDCH2042258
Style Ranch/Rambler
Bedrooms 3
Full Baths 2
Half Baths 1
HOA Y/N N
Abv Grd Liv Area 2,448
Year Built 1989
Annual Tax Amount $5,135
Tax Year 2024
Lot Size 2.350 Acres
Acres 2.35
Property Sub-Type Detached
Source BRIGHT
Property Description
Nestled in the peaceful Valley View subdivision, this stunning and meticulously maintained Rambler offers the best of one-level living on a spacious 2.35-acre lot. With over 2,448 square feet of living space, this brick-front home features 3 generously sized bedrooms and 2.5 bathrooms—perfect for comfortable, easy living.
Step onto the inviting front porch, ideal for morning coffee or unwinding in the evening. Inside, you'll be welcomed by a bright and expansive living/family room combination centered around a striking all-brick fireplace with a propane hookup, screen, tools, and a classic mantel. Built-in shelving, recessed lighting, and a ceiling fan complete the space.
The gourmet eat-in kitchen is a chef's dream—featuring abundant granite countertops, upgraded cabinetry, a double stainless-steel sink, and a suite of newer white appliances including a double-door refrigerator with bottom freezer, wall oven, microwave, five-burner cooktop, and dishwasher. A spacious dining area with a bay window and ceiling fan adds to the charm.
Across from the kitchen, the formal dining room provides an elegant setting for holiday meals and gatherings, highlighted by chair rail molding and a large picture window.
A large laundry/mudroom is conveniently located just off the kitchen and includes a half bath, top-brand washer and dryer, utility sink, wall-mounted ironing board, storage closet, and direct access to the two-car side-load garage.
The oversized primary bedroom features multiple closets and a ceiling fan, while the updated en-suite bath boasts a custom double-sink vanity, linen closets, and a glass-enclosed shower with dual showerheads and a built-in bench. Two additional spacious bedrooms, each with ceiling fans, share a second full bath with a tub/shower combo.
Enjoy the outdoors year-round in the fully enclosed back patio—accessible from the family room and equipped with sliding glass doors and two ceiling fans. A fenced-in pet area provides a safe space for your furry friends, while a backyard shed offers extra storage. The wooded backdrop adds privacy and a natural touch to your outdoor retreat.
Additional upgrades include a recently replaced roof on both the house and shed, security-locking windows, a transferable monitored home security system, newer engineered wood flooring and carpeting, and a one-year home warranty.
Located just minutes from downtown La Plata and Crain Hwy/Route 301, this home offers quick access to schools, shopping, dining, hospitals, parks, entertainment, and major commuter routes to King George, St. Mary's, Calvert, and Prince George's counties.
Don't miss your chance to call this exceptional property your new home!
Location
State MD
County Charles
Zoning RC
Rooms
Other Rooms Dining Room, Primary Bedroom, Bedroom 2, Bedroom 3, Kitchen, Family Room, Foyer, Laundry, Bathroom 2, Primary Bathroom, Half Bath, Screened Porch
Main Level Bedrooms 3
Interior
Interior Features Attic, Attic/House Fan, Bathroom - Tub Shower, Bathroom - Walk-In Shower, Built-Ins, Carpet, Ceiling Fan(s), Chair Railings, Combination Kitchen/Living, Crown Moldings, Family Room Off Kitchen, Formal/Separate Dining Room, Intercom, Kitchen - Eat-In, Kitchen - Gourmet, Pantry, Primary Bath(s), Recessed Lighting, Skylight(s), Window Treatments, Wood Floors
Hot Water Electric
Heating Heat Pump(s)
Cooling Central A/C, Ceiling Fan(s)
Fireplaces Number 1
Fireplaces Type Brick, Equipment, Gas/Propane, Screen
Equipment Built-In Microwave, Cooktop, Dishwasher, Disposal, Dryer - Electric, Dryer - Front Loading, Exhaust Fan, Humidifier, Intercom, Oven - Wall, Oven - Single, Oven/Range - Electric, Range Hood, Refrigerator, Washer, Water Heater
Fireplace Y
Window Features Screens,Vinyl Clad,Energy Efficient
Appliance Built-In Microwave, Cooktop, Dishwasher, Disposal, Dryer - Electric, Dryer - Front Loading, Exhaust Fan, Humidifier, Intercom, Oven - Wall, Oven - Single, Oven/Range - Electric, Range Hood, Refrigerator, Washer, Water Heater
Heat Source Electric, Oil
Laundry Has Laundry, Main Floor, Dryer In Unit, Washer In Unit
Exterior
Exterior Feature Patio(s), Enclosed
Parking Features Garage - Side Entry, Garage Door Opener
Garage Spaces 6.0
Fence Partially, Chain Link, Rear
Water Access N
Roof Type Shingle
Accessibility None
Porch Patio(s), Enclosed
Attached Garage 2
Total Parking Spaces 6
Garage Y
Building
Story 1
Foundation Crawl Space
Sewer Private Septic Tank
Water Well
Architectural Style Ranch/Rambler
Level or Stories 1
Additional Building Above Grade, Below Grade
New Construction N
Schools
School District Charles County Public Schools
Others
Senior Community No
Tax ID 0901052691
Ownership Fee Simple
SqFt Source Assessor
Security Features Monitored,Motion Detectors,Security System
Acceptable Financing Cash, Conventional, FHA, USDA, VA
Horse Property N
Listing Terms Cash, Conventional, FHA, USDA, VA
Financing Cash,Conventional,FHA,USDA,VA
Special Listing Condition Standard






