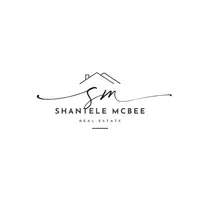1526 BEVERLY RD Philadelphia, PA 19138
3 Beds
1 Bath
1,166 SqFt
OPEN HOUSE
Sat Jul 12, 1:00pm - 3:00pm
Sun Jul 13, 12:00pm - 2:00pm
UPDATED:
Key Details
Property Type Townhouse
Sub Type Interior Row/Townhouse
Listing Status Active
Purchase Type For Sale
Square Footage 1,166 sqft
Price per Sqft $204
Subdivision West Oak Lane
MLS Listing ID PAPH2515332
Style Straight Thru
Bedrooms 3
Full Baths 1
HOA Y/N N
Abv Grd Liv Area 1,166
Year Built 1925
Annual Tax Amount $1,723
Tax Year 2024
Lot Size 1,569 Sqft
Acres 0.04
Lot Dimensions 18.00 x 88.00
Property Sub-Type Interior Row/Townhouse
Source BRIGHT
Property Description
One of the standout features of this property is the large, unfinished basement with high ceilings, offering excellent potential for additional living space, a home gym, or storage. It also includes a dedicated area for the washer & dryer with utility sink. Outside, the home boasts a gated private driveway for secure off-street parking, a fenced front yard, and a peaceful rear garden area, ideal for relaxing or gardening.
This home is situated in a convenient location close to local shopping, dining, and major transportation routes, making daily errands and commutes simple. Whether you're a first-time buyer, investor, or simply looking for a solid, well-cared-for home with room to grow, 1526 Beverly Road is a must-see.
Location
State PA
County Philadelphia
Area 19138 (19138)
Zoning RSA5
Rooms
Other Rooms Living Room, Primary Bedroom, Bedroom 2, Kitchen, Bedroom 1
Basement Unfinished
Interior
Interior Features Breakfast Area, Bathroom - Tub Shower, Ceiling Fan(s), Dining Area, Floor Plan - Open, Formal/Separate Dining Room, Wood Floors, Upgraded Countertops
Hot Water Natural Gas
Heating Forced Air
Cooling None
Flooring Hardwood
Inclusions All appliances currently in property
Equipment Range Hood, Refrigerator, Microwave
Fireplace N
Window Features Bay/Bow
Appliance Range Hood, Refrigerator, Microwave
Heat Source Natural Gas
Laundry Basement
Exterior
Garage Spaces 4.0
Fence Chain Link
Water Access N
Accessibility None
Total Parking Spaces 4
Garage N
Building
Story 2
Foundation Stone
Sewer Public Sewer
Water Public
Architectural Style Straight Thru
Level or Stories 2
Additional Building Above Grade, Below Grade
New Construction N
Schools
School District The School District Of Philadelphia
Others
Pets Allowed N
Senior Community No
Tax ID 102162000
Ownership Fee Simple
SqFt Source Assessor
Special Listing Condition Standard






