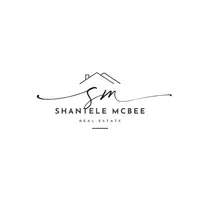444 N 4TH ST #318 Philadelphia, PA 19123
1 Bed
1 Bath
1,004 SqFt
UPDATED:
Key Details
Property Type Condo
Sub Type Condo/Co-op
Listing Status Active
Purchase Type For Sale
Square Footage 1,004 sqft
Price per Sqft $398
Subdivision Old City
MLS Listing ID PAPH2515686
Style Contemporary,Loft,Loft with Bedrooms,Unit/Flat
Bedrooms 1
Full Baths 1
Condo Fees $481/mo
HOA Y/N N
Abv Grd Liv Area 1,004
Year Built 2009
Annual Tax Amount $4,619
Tax Year 2025
Property Sub-Type Condo/Co-op
Source BRIGHT
Property Description
444 LOFTS is a true warehouse conversion featuring Soaring Concrete beamed ceilings and Oversized double Pane Floor to Ceiling Thermal Windows. The Custom Kitchen features quartz countertops, Glass Cabinetry & Stainless Steel Appliances. Stacked washer/dryer, Generous closet space. This unit features Large Floor to Ceiling Windows with 2 Juliette Balconies, Bright, Open, Spacious Living & A Substantial Master Bedroom with a Grand Walk-in closet & Dressing room area, Custom Luxurious Bathroom with a Beautiful Large WALK-IN Tiled Shower w/ Glass Door Enclosure complete this One-bedroom Condo.
The Lobby @ 444 LOFTS is newly renovated, a stunning and captivating renovation that was recently completed....SALE includes 1 Parking Space in our lot and a LARGE Storage Bin in the basement are included with this Purchase!
EXCEPTIONAL CONDO LIVING @ 444 LOFTS IN THE VIBRANT OLD CITY/NORTHERN LIBERTIES NEIGHBORHOOD...HOME TO "BE WELL FED" HEALTHY MEAL PREPARED FOOD & "SMALL WORLD SEAFOOD" BEST PINK SALMON IN THE CITY!! Don't miss this Opportunity to make this stunning Condo your new home!
Location
State PA
County Philadelphia
Area 19123 (19123)
Zoning CMX3
Rooms
Other Rooms Living Room, Primary Bedroom, Kitchen
Main Level Bedrooms 1
Interior
Interior Features Bathroom - Stall Shower, Breakfast Area, Ceiling Fan(s), Combination Kitchen/Living, Floor Plan - Open, Flat, Kitchen - Eat-In, Walk-in Closet(s), Wood Floors
Hot Water Electric
Heating Heat Pump - Electric BackUp
Cooling Central A/C
Flooring Bamboo, Concrete, Ceramic Tile
Inclusions ALL STAINLESS STEEL APPLIANCES WASHER/DRYER CEILING FAN
Equipment Refrigerator, Washer, Dryer, Freezer, Built-In Microwave, Dishwasher, Disposal, Dryer - Front Loading, Icemaker, Oven - Self Cleaning, Oven/Range - Electric, Stainless Steel Appliances, Washer - Front Loading
Fireplace N
Window Features Replacement,Double Pane
Appliance Refrigerator, Washer, Dryer, Freezer, Built-In Microwave, Dishwasher, Disposal, Dryer - Front Loading, Icemaker, Oven - Self Cleaning, Oven/Range - Electric, Stainless Steel Appliances, Washer - Front Loading
Heat Source Electric
Laundry Main Floor
Exterior
Garage Spaces 1.0
Amenities Available Concierge, Elevator, Fitness Center, Security
Water Access N
View Panoramic, City
Accessibility None
Total Parking Spaces 1
Garage N
Building
Story 1.5
Unit Features Mid-Rise 5 - 8 Floors
Sewer No Septic System
Water Public
Architectural Style Contemporary, Loft, Loft with Bedrooms, Unit/Flat
Level or Stories 1.5
Additional Building Above Grade
New Construction N
Schools
School District The School District Of Philadelphia
Others
Pets Allowed Y
HOA Fee Include Common Area Maintenance,Ext Bldg Maint,Health Club,Lawn Maintenance,Management,Parking Fee,Security Gate,Snow Removal,Trash
Senior Community No
Tax ID 888093284
Ownership Condominium
Security Features 24 hour security,Desk in Lobby,Doorman,Exterior Cameras,Fire Detection System,Security System,Smoke Detector,Sprinkler System - Indoor
Acceptable Financing Cash, Conventional
Listing Terms Cash, Conventional
Financing Cash,Conventional
Special Listing Condition Standard
Pets Allowed Cats OK, Dogs OK, Number Limit






