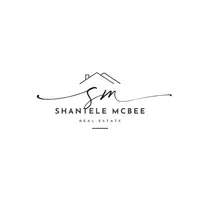1718 SEVERN TREE CT Severn, MD 21144
4 Beds
4 Baths
2,278 SqFt
UPDATED:
Key Details
Property Type Condo
Sub Type Condo/Co-op
Listing Status Active
Purchase Type For Sale
Square Footage 2,278 sqft
Price per Sqft $197
Subdivision Quail Run South
MLS Listing ID MDAA2121376
Style Colonial
Bedrooms 4
Full Baths 3
Half Baths 1
Condo Fees $111/mo
HOA Fees $13/ann
HOA Y/N Y
Abv Grd Liv Area 2,278
Year Built 1997
Annual Tax Amount $3,988
Tax Year 2024
Property Sub-Type Condo/Co-op
Source BRIGHT
Property Description
Retreat upstairs to the expansive master suite with cathedral ceilings and plenty of space to unwind. Upgrades include deck resurface-2024, Solar panels owned-23 yrs remaining on warranty, roof & windows 2016, Located just minutes from Fort Meade & the Agency, BWI Airport, and major commuter routes — this home offers both comfort and convenience!
Location
State MD
County Anne Arundel
Zoning R10
Rooms
Other Rooms Living Room, Bedroom 2, Bedroom 3, Bedroom 4, Kitchen, Family Room, Breakfast Room, Bedroom 1, Bathroom 1, Bathroom 2, Bathroom 3
Basement Daylight, Full, Outside Entrance, Front Entrance
Interior
Interior Features Breakfast Area, Ceiling Fan(s), Combination Kitchen/Dining, Entry Level Bedroom, Floor Plan - Open, Kitchen - Eat-In, Kitchen - Island, Pantry, Wood Floors
Hot Water Electric
Heating Forced Air
Cooling Ceiling Fan(s), Central A/C
Flooring Carpet, Hardwood
Fireplaces Number 1
Fireplaces Type Fireplace - Glass Doors
Inclusions Refrigerator, disposal, dishwasher, stove, washer & dryer, deck, solar panels
Equipment Built-In Microwave, Dishwasher, Disposal, Dryer, Exhaust Fan, Refrigerator, Stainless Steel Appliances, Stove, Washer, Water Heater
Fireplace Y
Window Features Double Pane
Appliance Built-In Microwave, Dishwasher, Disposal, Dryer, Exhaust Fan, Refrigerator, Stainless Steel Appliances, Stove, Washer, Water Heater
Heat Source Natural Gas
Exterior
Exterior Feature Deck(s), Patio(s)
Parking On Site 2
Fence Partially
Utilities Available Cable TV Available
Amenities Available Common Grounds, Dog Park, Jog/Walk Path, Reserved/Assigned Parking, Tot Lots/Playground
Water Access N
Accessibility None
Porch Deck(s), Patio(s)
Garage N
Building
Story 3
Foundation Slab
Sewer Public Sewer
Water Public
Architectural Style Colonial
Level or Stories 3
Additional Building Above Grade, Below Grade
New Construction N
Schools
School District Anne Arundel County Public Schools
Others
Pets Allowed Y
HOA Fee Include Common Area Maintenance,Management
Senior Community No
Tax ID 020457490096547
Ownership Condominium
Special Listing Condition Standard
Pets Allowed Number Limit
Virtual Tour https://mls.truplace.com/Property/432/138156






