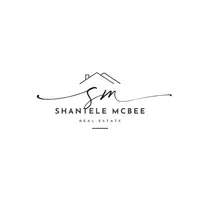140 MORNING GLORY DR Winchester, VA 22602
3 Beds
3 Baths
2,216 SqFt
OPEN HOUSE
Sun Aug 03, 1:00pm - 5:00pm
UPDATED:
Key Details
Property Type Single Family Home
Sub Type Detached
Listing Status Active
Purchase Type For Sale
Square Footage 2,216 sqft
Price per Sqft $221
Subdivision Apple Ridge
MLS Listing ID VAFV2035718
Style Colonial
Bedrooms 3
Full Baths 2
Half Baths 1
HOA Fees $12/ann
HOA Y/N Y
Abv Grd Liv Area 1,716
Year Built 1995
Annual Tax Amount $1,779
Tax Year 2025
Lot Size 9,368 Sqft
Acres 0.22
Property Sub-Type Detached
Source BRIGHT
Property Description
From the moment you arrive, you'll appreciate the fully paved driveway, landscaped walkway, and welcoming covered front porch. Step inside to find a bright, updated interior featuring brand new French doors leading into a versatile office or sitting room. The main level showcases luxury vinyl plank (LVP) flooring throughout, freshly painted cabinets and entryway, and a modern kitchen complete with butcher block countertops, a breakfast bar, stainless steel appliances, double sinks, and updated lighting.
The open-concept layout connects the kitchen, breakfast nook, formal dining area, and living room—perfect for both daily living and entertaining. Step out onto the spacious deck, ideal for outdoor gatherings, and enjoy the privacy of a newly fenced backyard with double gates and Blink video floodlights for added security.
Upstairs, the spacious primary suite features a large walk-in closet, double sinks, jetted bathtub, and separate walk-in shower. Two additional bedrooms—each with walk-in closets—along with updated bathrooms and conveniently located laundry complete the upper level. All bedrooms include modern ceiling fans and carpet installed in recent years.
The newly finished basement adds significant living space, including a walk-out to the backyard, a living/entertainment room, and the potential for a fourth bedroom. You'll also find ample storage and flexibility for future expansion.
Additional highlights include a newer roof, brand-new Trane HVAC system, Amazon smart thermostats on the main and upper levels, and an attached two-car garage.
Schedule Your Viewing Today Before It's Gone!
Location
State VA
County Frederick
Zoning RP
Rooms
Basement Partially Finished, Space For Rooms, Daylight, Partial, Full, Interior Access, Outside Entrance, Walkout Level, Windows
Interior
Hot Water Electric
Heating Heat Pump(s)
Cooling Ceiling Fan(s), Central A/C, Heat Pump(s)
Fireplace N
Heat Source Electric
Exterior
Parking Features Garage - Side Entry, Inside Access
Garage Spaces 6.0
Water Access N
Accessibility None
Attached Garage 2
Total Parking Spaces 6
Garage Y
Building
Story 2
Foundation Block
Sewer Public Sewer
Water Public
Architectural Style Colonial
Level or Stories 2
Additional Building Above Grade, Below Grade
New Construction N
Schools
School District Frederick County Public Schools
Others
Pets Allowed Y
Senior Community No
Tax ID 65-E-1-50
Ownership Fee Simple
SqFt Source Estimated
Special Listing Condition Standard
Pets Allowed Case by Case Basis






