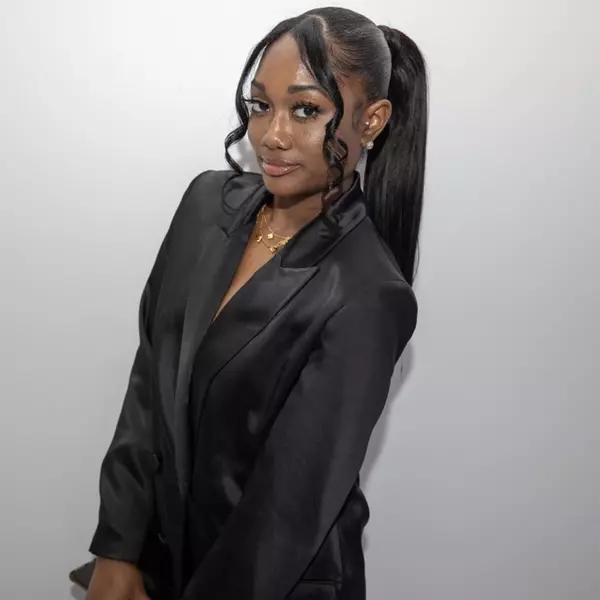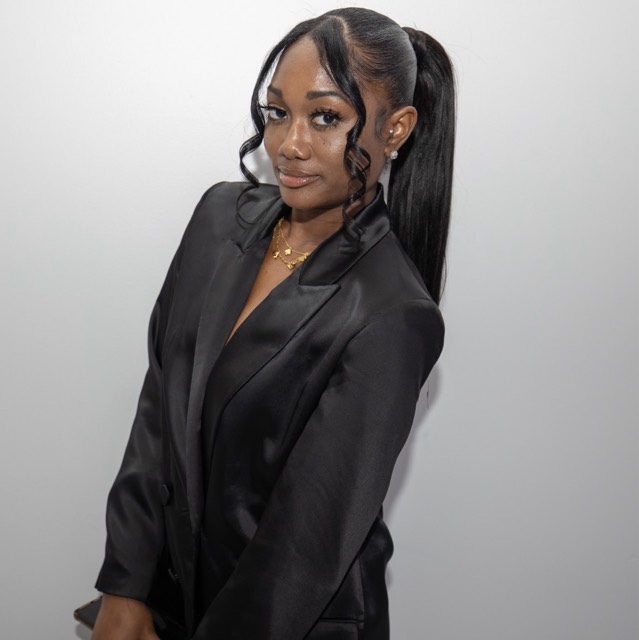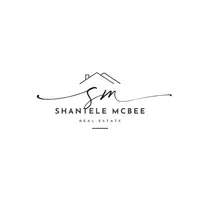
301 N BEAUREGARD ST #313 Alexandria, VA 22312
2 Beds
3 Baths
1,131 SqFt
UPDATED:
Key Details
Property Type Condo
Sub Type Condo/Co-op
Listing Status Active
Purchase Type For Rent
Square Footage 1,131 sqft
Subdivision The Fountains
MLS Listing ID VAAX2050094
Style Contemporary
Bedrooms 2
Full Baths 2
Half Baths 1
Condo Fees $907/mo
HOA Y/N N
Abv Grd Liv Area 1,131
Year Built 1968
Available Date 2025-09-30
Property Sub-Type Condo/Co-op
Source BRIGHT
Property Description
All utilities, Wi-Fi, and one garage parking space are included (except cable). Residents enjoy a wide range of community amenities, including a 24-hour front desk, state-of-the-art fitness center, refreshing swimming pool, community room, and more.
Minutes from Washington D.C. and Old Town Alexandria, shopping, dining, Metro, and major commuter routes, with easy access to buses to the Pentagon. A rare turnkey opportunity in a highly desirable community! Don't miss your chance to live in an unbeatable location!
Location
State VA
County Alexandria City
Zoning RC
Direction West
Rooms
Other Rooms Living Room, Dining Room, Primary Bedroom, Kitchen, Bedroom 1
Interior
Interior Features Combination Dining/Living, Floor Plan - Open, Primary Bath(s), Upgraded Countertops, Window Treatments, Wood Floors
Hot Water Natural Gas
Heating Forced Air
Cooling Central A/C
Flooring Hardwood
Equipment Built-In Microwave, Dishwasher, Disposal, Exhaust Fan, Oven/Range - Gas, Refrigerator, Stainless Steel Appliances
Furnishings Yes
Fireplace N
Appliance Built-In Microwave, Dishwasher, Disposal, Exhaust Fan, Oven/Range - Gas, Refrigerator, Stainless Steel Appliances
Heat Source Natural Gas
Exterior
Exterior Feature Balcony
Parking Features Covered Parking
Garage Spaces 1.0
Parking On Site 1
Utilities Available Cable TV Available
Amenities Available Basketball Courts, Concierge, Elevator, Exercise Room, Extra Storage, Laundry Facilities, Party Room, Picnic Area, Pool - Outdoor, Sauna, Security, Tennis Courts
Water Access N
View Trees/Woods, Street
Roof Type Asphalt
Accessibility Elevator
Porch Balcony
Road Frontage Private
Total Parking Spaces 1
Garage Y
Building
Story 2
Unit Features Hi-Rise 9+ Floors
Foundation Slab
Sewer Public Sewer
Water Public
Architectural Style Contemporary
Level or Stories 2
Additional Building Above Grade, Below Grade
Structure Type Plaster Walls
New Construction N
Schools
Elementary Schools William Ramsay
Middle Schools Francis C Hammond
High Schools T.C. Williams
School District Alexandria City Public Schools
Others
Pets Allowed N
HOA Fee Include Electricity,Gas,Heat,Lawn Maintenance,Management,Sewer,Snow Removal,Trash,Water,Air Conditioning,Common Area Maintenance,Custodial Services Maintenance,Ext Bldg Maint,Pool(s),Reserve Funds,Road Maintenance
Senior Community No
Tax ID 39905960
Ownership Other
SqFt Source 1131
Miscellaneous Air Conditioning,Community Center,Electricity,Furnished,Gas,Heat,HOA/Condo Fee,Internet,Lawn Service,Linens/Utensils,Parking,Pest Control,Pool Maintenance,Sewer,Snow Removal,Taxes,Trash Removal,Water
Security Features Desk in Lobby,Main Entrance Lock,Monitored



