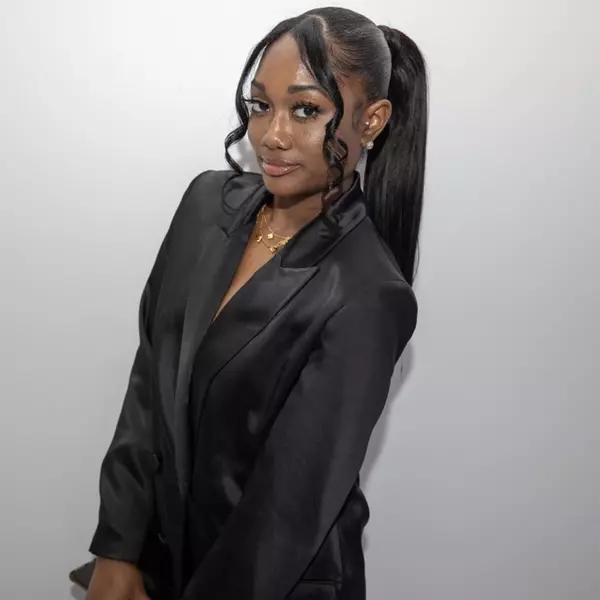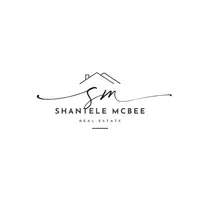Bought with Marie M Collins • Coldwell Banker Realty
$291,000
$274,900
5.9%For more information regarding the value of a property, please contact us for a free consultation.
436 WINONA ST Philadelphia, PA 19144
3 Beds
2 Baths
1,650 SqFt
Key Details
Sold Price $291,000
Property Type Single Family Home
Sub Type Twin/Semi-Detached
Listing Status Sold
Purchase Type For Sale
Square Footage 1,650 sqft
Price per Sqft $176
Subdivision Alden Park
MLS Listing ID PAPH2101638
Sold Date 05/12/22
Style Straight Thru
Bedrooms 3
Full Baths 2
HOA Y/N N
Abv Grd Liv Area 1,650
Year Built 1920
Available Date 2022-04-08
Annual Tax Amount $2,627
Tax Year 2022
Lot Size 2,266 Sqft
Acres 0.05
Lot Dimensions 22.00 x 103.00
Property Sub-Type Twin/Semi-Detached
Source BRIGHT
Property Description
Dont miss this move in ready twin on a quiet Germantown block. From the moment you step onto the welcoming front porch, youll feel right at home. Enter into a spacious open living and dining area with high ceilings, classic brick mantel, ample natural light, and convenient first floor coat closet. Bright kitchen with cherry cabinets, granite counters, and tile backsplash. Just outside the back door, a large fenced backyard awaits, featuring a separate dining area with trex decking, plenty of grass for playing and relaxing, and large planting beds featuring a beautiful variety of flowering bushes and perennials providing stunning color from spring through fall. Back inside, at the top of the staircase, is the first full bathroom with a neutral tiled tub and large vanity. The second floor rear bedroom gets wonderful light with large windows at two exposures. The generously sized front bedroom offers lots of layout options and can easily serve multiple purposes. Huge third floor primary suite featuring an ensuite bath, two large closets, large windows offering wonderful natural light, and plenty of space and flexibility. The semi finished basement offers additional flex living space suitable for a playroom, media room, home office, etc as well as separate laundry and storage spaces. Great location. Cloverly Park is right around the corner and the Wissahickon is only a 10 minute walk away. Commuting to Center City couldnt be easier with the Queen Lane regional rail station just a five minute walk away and easy access to Route 1 and 76. Schedule your showing today!
Location
State PA
County Philadelphia
Area 19144 (19144)
Zoning RSA5
Rooms
Other Rooms Living Room, Dining Room, Primary Bedroom, Bedroom 2, Kitchen, Family Room, Bedroom 1
Basement Full
Interior
Interior Features Floor Plan - Open, Combination Dining/Living, Ceiling Fan(s), Recessed Lighting
Hot Water Electric
Heating Forced Air
Cooling None
Fireplace N
Heat Source Natural Gas
Laundry Basement
Exterior
Exterior Feature Porch(es), Patio(s)
Water Access N
Roof Type Shingle,Rubber,Tar/Gravel
Accessibility None
Porch Porch(es), Patio(s)
Garage N
Building
Story 3
Foundation Stone
Sewer Public Sewer
Water Public
Architectural Style Straight Thru
Level or Stories 3
Additional Building Above Grade, Below Grade
New Construction N
Schools
School District The School District Of Philadelphia
Others
Senior Community No
Tax ID 124061100
Ownership Fee Simple
SqFt Source Assessor
Special Listing Condition Standard
Read Less
Want to know what your home might be worth? Contact us for a FREE valuation!

Our team is ready to help you sell your home for the highest possible price ASAP






